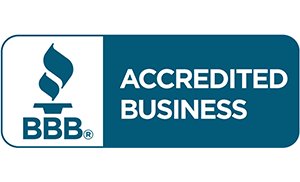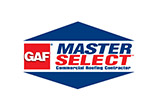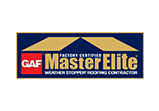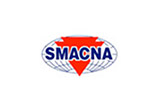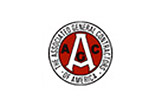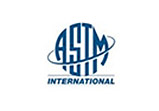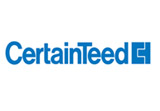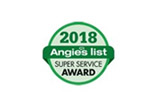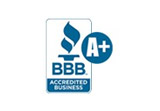SLOPED ROOF SYSTEMS
Schedule Service
SLOPED ROOF SYSTEMS
Tile Roof Systems
Clay tile is produced by baking molded clay into tile.
Concrete tiles are made of portland cement, sand and water in varying proportions. The material is mixed and extruded on molds under high pressure. The exposed surface of a tile may be finished with cementitious material colored with synthetic oxide additives. The tiles are cured to reach the required strength. They generally have lugs on their undersides for anchoring to batten strips. There are additional waterlocks or interlocking ribs on the longitudinal edges that impede movement and prevent water infiltration.
As with clay tile, there are a wide variety of profiles, styles, finishes and colors available. Color may be added to the surface of a tile or dispersed throughout (color through). Special texture may be added in surface treatment. In addition, each tile type may have separate field, ridge, hip, gable and terminal tiles that are various shapes.

Shingle Roof Systems
Asphalt shingles possess an overwhelming share of the U.S. steep-slope roofing market and can be reinforced with organic or fiberglass materials.
Although asphalt shingles reinforced with organic felts have been around much longer, fiberglass-reinforced products now dominate the market.
Organic shingles consist of a cellulose-fiber (i.e., wood) base that is saturated with asphalt and coated with colored mineral granules.
Fiberglass shingles consist of a fiberglass mat, top-and-bottom layers of asphalt, and mineral granules. Asphalt shingles’ fire resistances, like most other roofing materials, are categorized by Class A, B or C. Class A signifies the most fire-resistant; Classes B and C denote less fire resistance. Generally, most fiberglass shingles have Class A fire ratings, and most organic shingles have Class C ratings.
A shingle’s reinforcement has little effect on its appearance. Organic and fiberglass products are available in laminated (architectural) grades that offer a textured appearance. Zinc or copper-coated ceramic granules also can be applied to organic or fiberglass products to protect against algae attack, a common problem in warm, humid parts of the United States. Both types of shingles also are available in a variety of colors.
Regardless of their reinforcing type and appearance, asphalt shingles’ physical characteristics vary significantly. When installing asphalt shingles, NRCA recommends use of shingles that comply with American Society for Testing and Materials (ASTM) standards-ASTM D 225 for organic shingles and ASTM D 3462 for fiberglass shingles. These standards govern the composition and physical properties of asphalt shingles; not all asphalt shingles on the market comply with these standards. If a shingle product complies with one of these standards, it is typically noted in the manufacturer’s product literature and on the package wrapper.
Metal Roof Systems
There are three general categories of metal roof systems used for steep-slope roofing applications:
Awards, Accolades and Distinctions
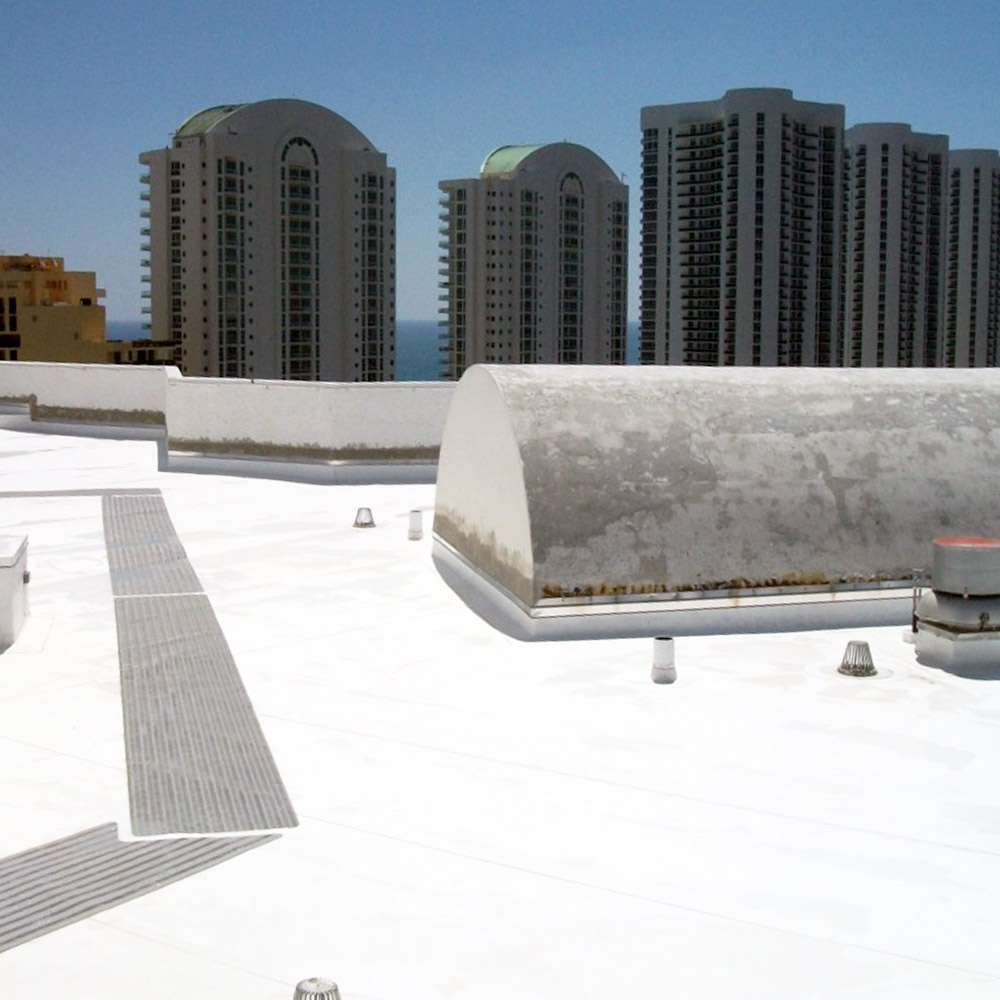
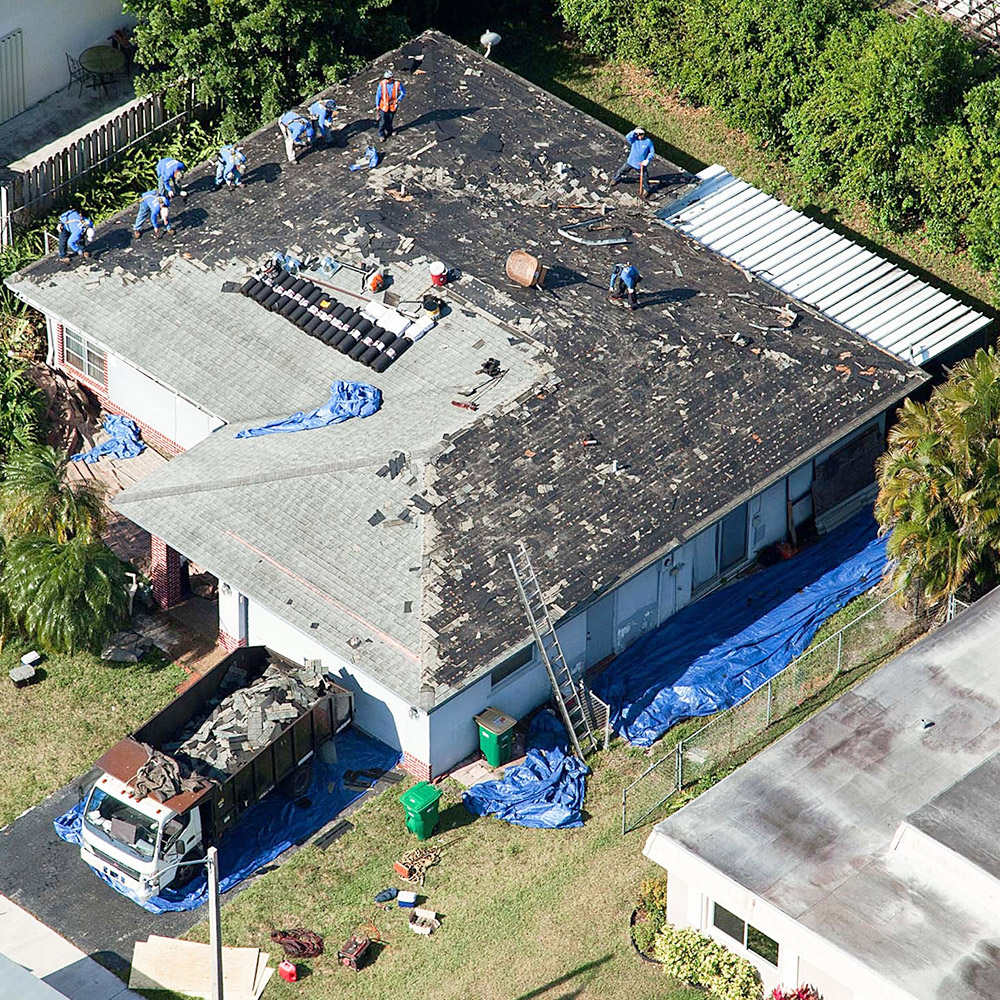
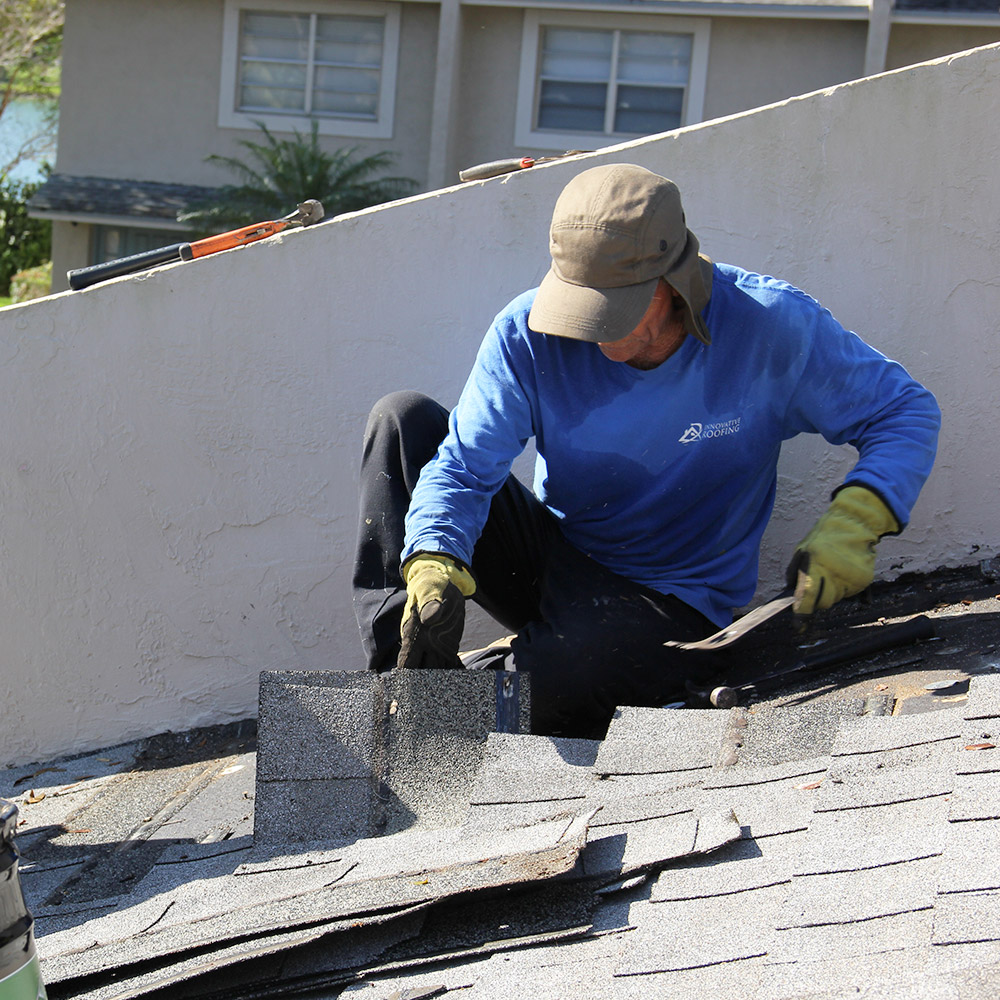
Commercial services
The risks of shortcutting any of these factors are too high to ignore and often lead to costly, premature roof failure…
Residential Roofing
Repair Services
Our Clients in The State of florida say:








